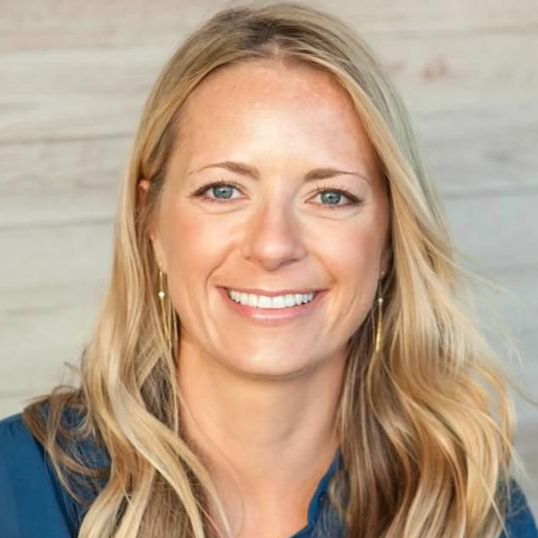33706 Surfside DR #146 Dana Point, CA 92629

UPDATED:
Key Details
Property Type Townhouse
Sub Type Townhouse
Listing Status Active
Purchase Type For Rent
Square Footage 1,727 sqft
Subdivision Marlborough Seaside Villa (Mv)
MLS Listing ID OC25208087
Bedrooms 3
Full Baths 2
Half Baths 1
Construction Status Updated/Remodeled,Turnkey
HOA Y/N Yes
Rental Info 12 Months
Year Built 1986
Lot Size 100 Sqft
Property Sub-Type Townhouse
Property Description
The Seaside Villas community offers fantastic amenities, including two swimming pools, a spa, barbecue areas, and a clubhouse. Residents enjoy gated access to the San Juan Creek Trail, providing a direct path to Doheny State Beach and Dana Point Harbor.
Location
State CA
County Orange
Area Do - Del Obispo
Interior
Interior Features Breakfast Bar, Granite Counters, High Ceilings, Open Floorplan, All Bedrooms Up
Heating Central, Natural Gas
Cooling Central Air
Flooring Carpet, Tile
Fireplaces Type Gas, Gas Starter, Living Room
Inclusions Refrigerator, washer and dryer.
Furnishings Partially
Fireplace Yes
Appliance Dishwasher, Disposal, Gas Range, Gas Water Heater, Microwave, Refrigerator
Laundry Electric Dryer Hookup, Gas Dryer Hookup, Inside, Laundry Room
Exterior
Parking Features Door-Multi, Garage, Garage Door Opener, Permit Required, Garage Faces Rear
Garage Spaces 2.0
Garage Description 2.0
Fence Block, Wrought Iron
Pool In Ground, Association
Community Features Curbs, Gutter(s), Storm Drain(s), Street Lights, Sidewalks
Utilities Available Cable Available, Electricity Connected, Natural Gas Connected, Phone Available, Sewer Connected, Underground Utilities, Water Connected
Amenities Available Clubhouse, Barbecue, Pool, Spa/Hot Tub
View Y/N No
View None
Roof Type Other
Accessibility None
Porch Open, Patio
Total Parking Spaces 2
Private Pool No
Building
Lot Description 0-1 Unit/Acre
Dwelling Type Multi Family
Story 2
Entry Level Two
Foundation Slab
Sewer Sewer Tap Paid
Water Public
Architectural Style Mediterranean
Level or Stories Two
New Construction No
Construction Status Updated/Remodeled,Turnkey
Schools
School District Capistrano Unified
Others
Pets Allowed No
Senior Community No
Tax ID 93960159
Security Features Carbon Monoxide Detector(s),Smoke Detector(s)
Special Listing Condition Standard
Pets Allowed No

GET MORE INFORMATION




