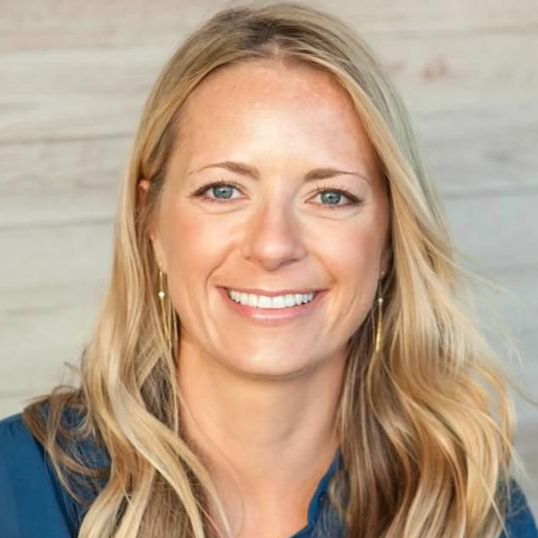1129 Glenbridge CIR Westlake Village, CA 91361

UPDATED:
Key Details
Property Type Condo
Sub Type Condominium
Listing Status Active
Purchase Type For Rent
Square Footage 1,149 sqft
Subdivision Village Glen-724
MLS Listing ID V1-32302
Bedrooms 2
Full Baths 2
Construction Status Updated/Remodeled
HOA Y/N No
Rental Info 12 Months
Year Built 1972
Lot Size 6,098 Sqft
Property Sub-Type Condominium
Property Description
Location
State CA
County Ventura
Area Wv - Westlake Village
Interior
Interior Features Quartz Counters, Stone Counters, Unfurnished, Wired for Data, All Bedrooms Down, Bedroom on Main Level, Main Level Primary, Primary Suite
Heating Central
Cooling Central Air
Flooring Wood
Fireplaces Type Living Room
Inclusions Refrigerator washer and dryer and wall mounted television in living room. Washer and dryer in garage.
Furnishings Unfurnished
Fireplace Yes
Appliance Dishwasher, Gas Cooktop, Gas Range, Refrigerator, Self Cleaning Oven
Laundry In Garage
Exterior
Parking Features Direct Access, Door-Single, Garage, Off Street, Paved
Garage Spaces 2.0
Garage Description 2.0
Fence Block, Privacy, Wood
Pool Association, Community
Community Features Curbs, Golf, Park, Pool
Utilities Available Cable Connected, Electricity Connected, Natural Gas Connected, Water Connected
View Y/N No
View None
Roof Type Tile
Accessibility No Stairs
Porch Brick
Total Parking Spaces 2
Private Pool Yes
Building
Lot Description Greenbelt, Sprinklers None
Dwelling Type House
Faces South
Story 1
Entry Level One
Foundation Slab
Sewer Public Sewer
Water Public
Architectural Style Contemporary
Level or Stories One
Construction Status Updated/Remodeled
Others
Pets Allowed Cats OK, Dogs OK, Number Limit, Size Limit
Senior Community No
Tax ID 6930070035
Special Listing Condition Standard
Pets Allowed Cats OK, Dogs OK, Number Limit, Size Limit

GET MORE INFORMATION




