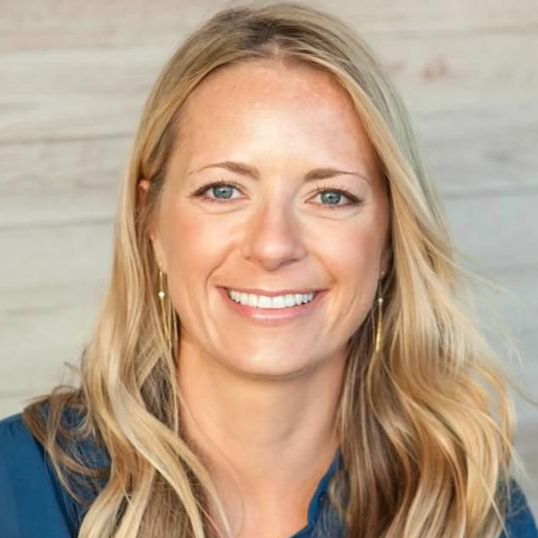27412 Clarise LN Murrieta, CA 92562

UPDATED:
Key Details
Property Type Condo
Sub Type Condominium
Listing Status Active
Purchase Type For Sale
Square Footage 2,129 sqft
Price per Sqft $258
MLS Listing ID SW25221064
Bedrooms 4
Full Baths 3
Half Baths 1
HOA Fees $300/mo
HOA Y/N Yes
Year Built 2019
Property Sub-Type Condominium
Property Description
Location
State CA
County Riverside
Area Srcar - Southwest Riverside County
Interior
Interior Features Breakfast Bar, Built-in Features, Ceiling Fan(s), Granite Counters, High Ceilings, In-Law Floorplan, Multiple Staircases, Open Floorplan, Pantry, Stone Counters, Recessed Lighting, See Remarks, Storage, Jack and Jill Bath, Loft, Primary Suite, Walk-In Pantry, Walk-In Closet(s)
Heating Forced Air
Cooling Central Air, Whole House Fan
Flooring Carpet, Laminate, Tile, Wood
Fireplaces Type None
Fireplace No
Appliance Dishwasher, Disposal, Gas Oven, Gas Range, Microwave, Refrigerator, Tankless Water Heater, Vented Exhaust Fan, Water To Refrigerator
Laundry Gas Dryer Hookup, Inside, Laundry Room, Upper Level
Exterior
Parking Features Concrete, Door-Multi, Direct Access, Driveway Level, Driveway, Garage Faces Front, Garage, Garage Door Opener, Guest, Oversized, Paved, Private, One Space, See Remarks
Garage Spaces 2.0
Garage Description 2.0
Fence Block, Excellent Condition, Vinyl
Pool None
Community Features Street Lights, Gated
Utilities Available Cable Connected, Electricity Connected, Natural Gas Connected, Phone Connected, Sewer Connected, Water Connected
Amenities Available Controlled Access, Maintenance Grounds, Outdoor Cooking Area, Playground
View Y/N Yes
View Mountain(s)
Accessibility Parking
Porch Open, Patio, Stone, See Remarks
Total Parking Spaces 3
Private Pool No
Building
Lot Description 0-1 Unit/Acre, Back Yard, Corner Lot, Drip Irrigation/Bubblers, Sprinklers In Rear, Landscaped, Sprinklers Timer, Yard
Dwelling Type House
Story 3
Entry Level Three Or More
Sewer Public Sewer
Water Public
Architectural Style Mediterranean
Level or Stories Three Or More
New Construction No
Schools
Elementary Schools Antelope Hills
Middle Schools Shivela
School District Murrieta
Others
HOA Name Vista Bella
Senior Community No
Tax ID 392231013
Security Features Carbon Monoxide Detector(s),Fire Sprinkler System,Gated Community,Smoke Detector(s)
Acceptable Financing Cash, Conventional, FHA, Submit, VA Loan
Listing Terms Cash, Conventional, FHA, Submit, VA Loan
Special Listing Condition Standard
Virtual Tour https://www.zillow.com/view-3d-home/3c0da528-715f-4936-879f-63515473c49f?utm_source=dashboard

GET MORE INFORMATION




